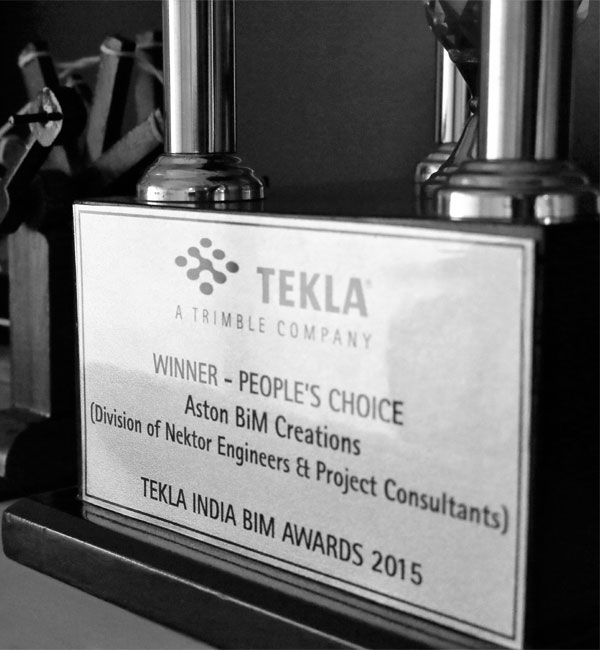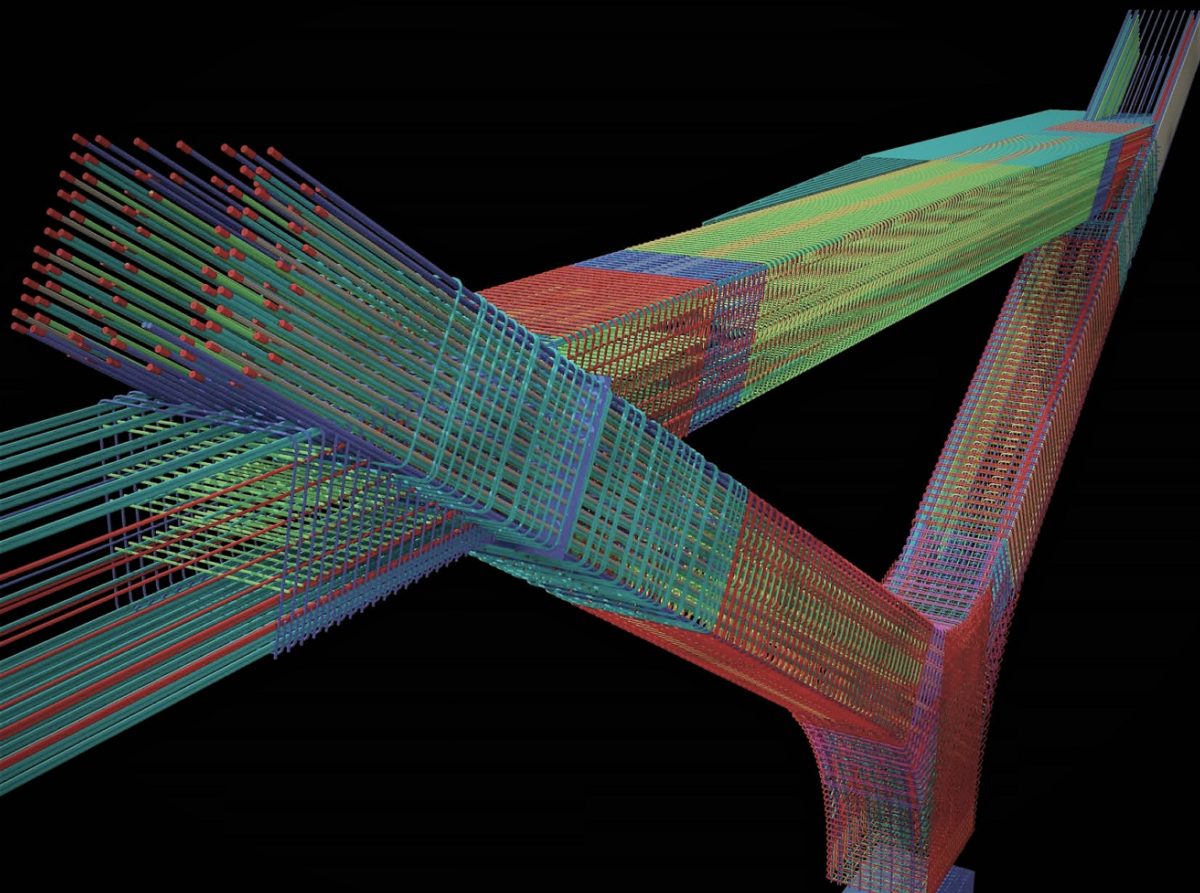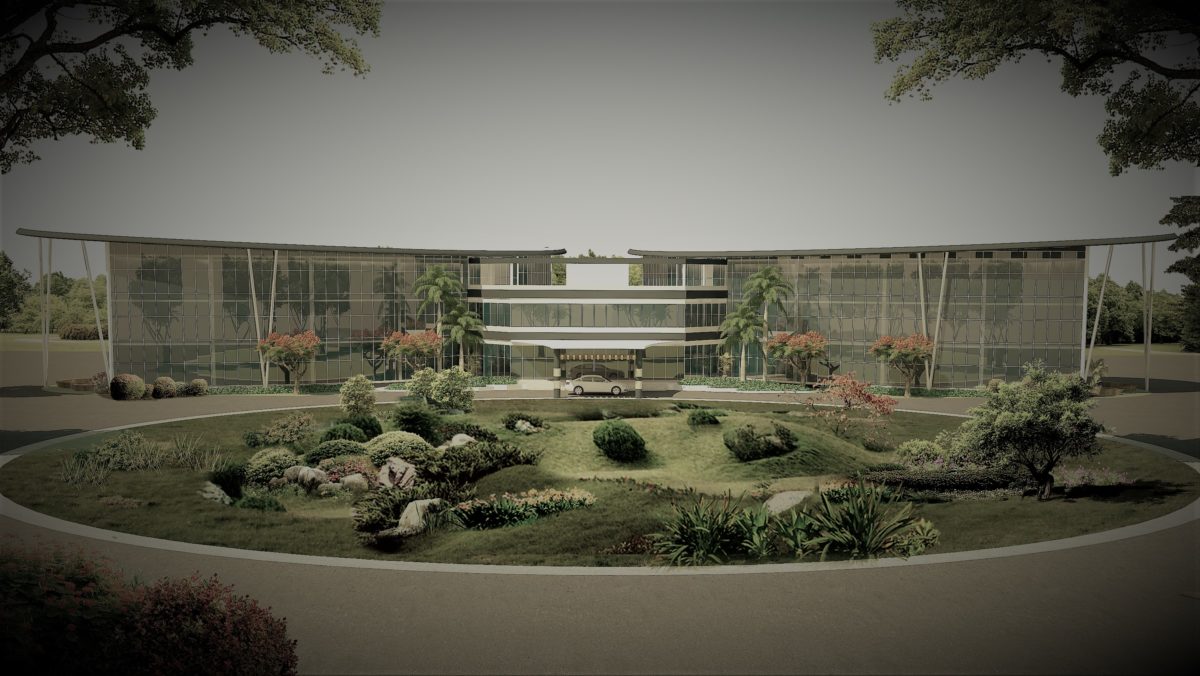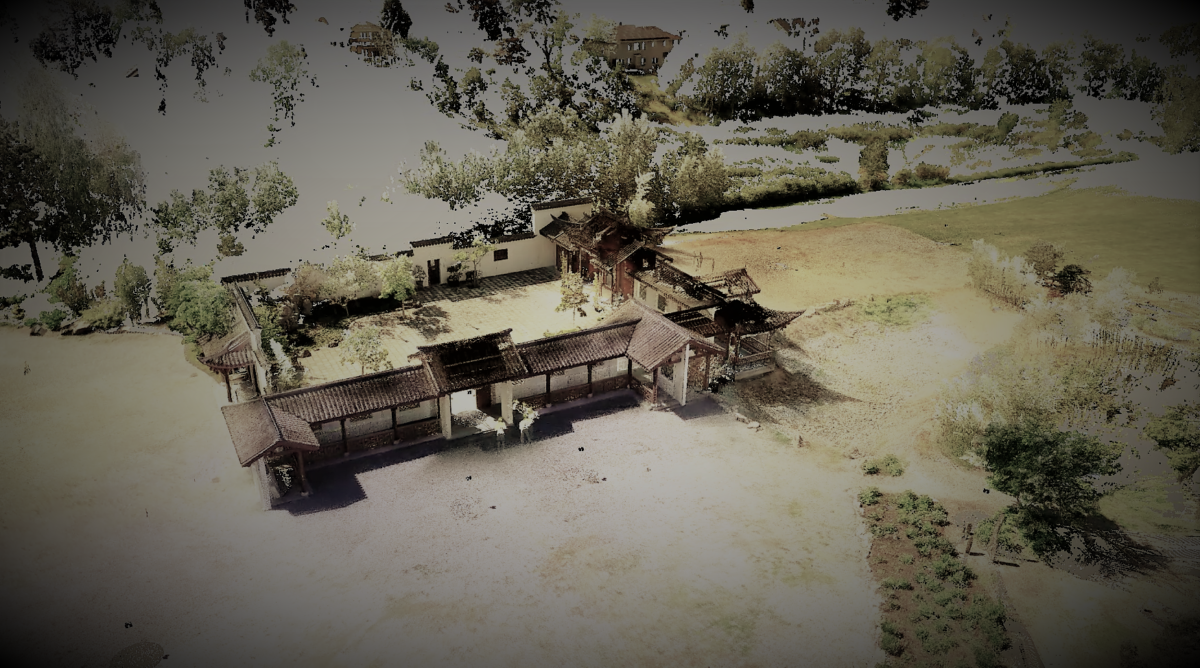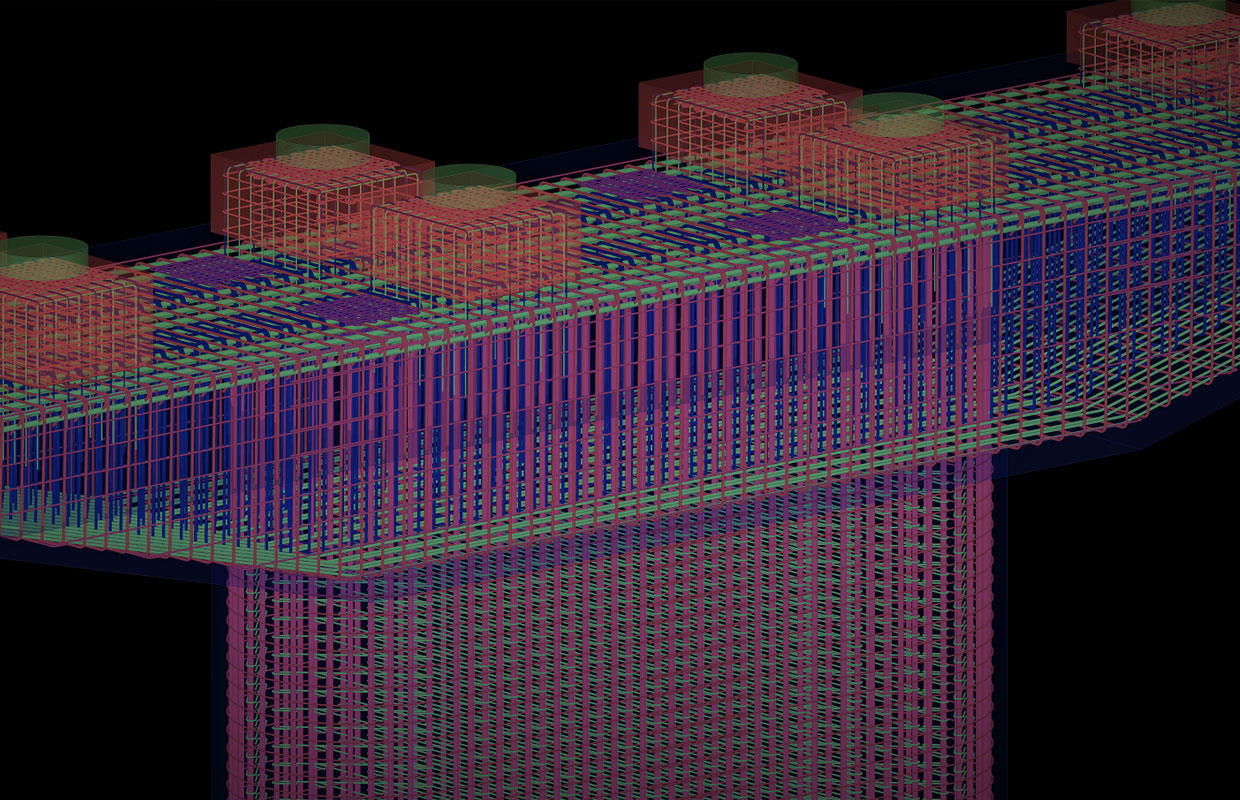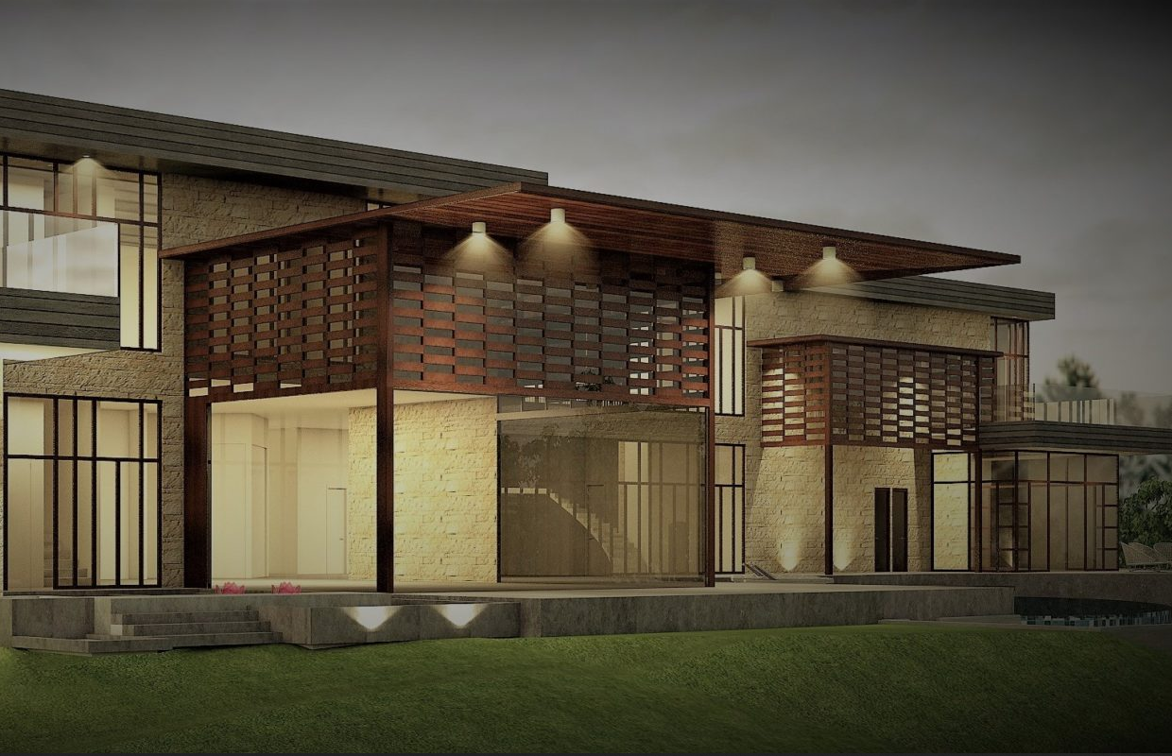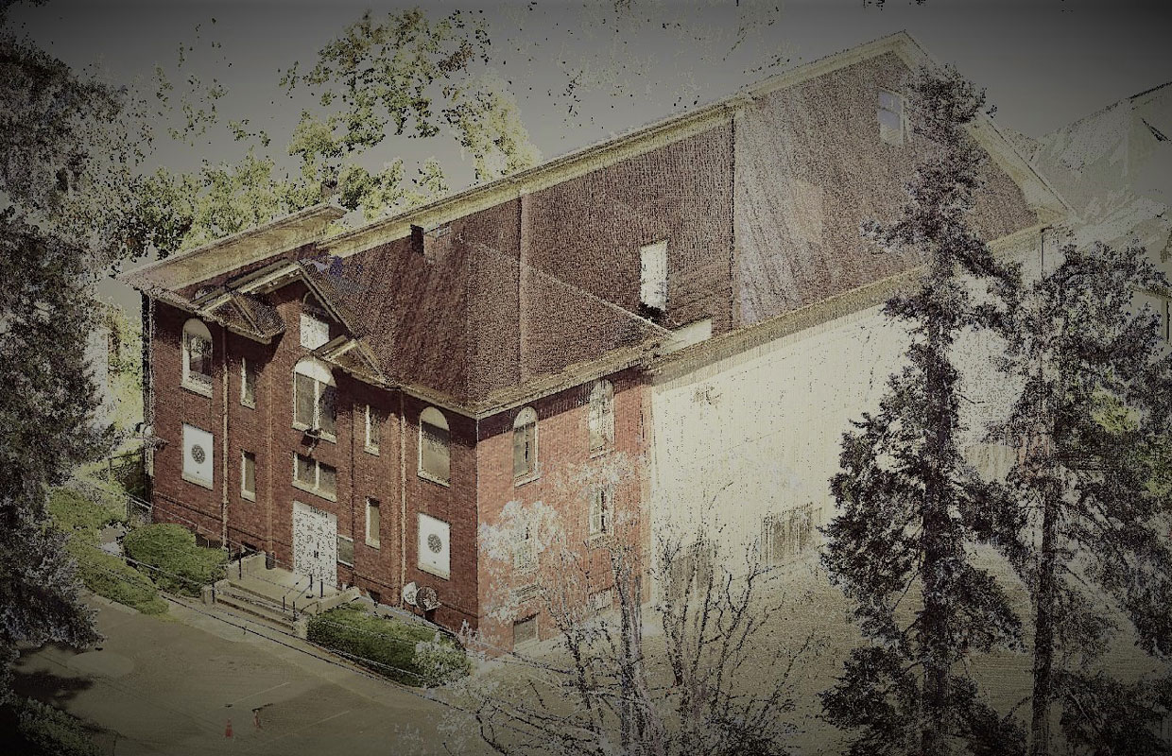SMART STRUCTURAL BIM
our current innovative smart structural BIM tools provides an advanced modeling techniques to achieve most complex geometric structural as well as non-structural shapes. also, the efficiency to feed in further intelligent information has been tremendously achieved at Aston BIM Creations by using custom interfaces with enhancement and macros which enables our creative modelers to be more productive in modeling, communications & coordination.
With improved tools for detailing post-tensioning with pore-sequencing, formworks, structural steel, rebar & pre-cast concrete elements, we offer a very strong back bone & a bondage to various stack holders of the projects which includes general contractors, concrete contractors fabricators, structure engineers, architects and owners.
Our expertise in modeling reinforcement and post-tensioning inside the bridge, silo & building has been a core strength of delivering most complex reinforced concrete structural elements to our fortune 500 clients.
- Post-tensioned Bridges
- Cable stayed Bridges
- Post-tensioned Silos
- Post-tensioned buildings
- Structural steel
ACCURATE ARCHITECTURE BIM
With an aim to achieve the highest Level Of Development (LOD) as specified by AIA guidelines, we practiced in AEC industry to model and articulate with a high degree of clarity of all the content and information specified in design at various stages by the architects.
Digitizing all the information needed during the construction process as accurately specified by the architects is our BIM protocol & we intend to feed all the information as per the LOD frame work requirement.
Aston BIM adheres to the intend of LOD schema as developed by AIA & firmly believes its important in AEC industry.
- Geometric modeling
- Revit family creation
- Building ornamental modeling
- Complex shape modeling
- 3D rendering & CGI
- Walkthroughs & videos
- Virtual reality creation
- Augmented reality for architecture
Lidar Scan to BIM
Our LiDAR team at Aston BIM Creation is highly passionate about point cloud data processing, we have worked with more than 20 different type of data capturing device like terrestrial, airborne, under water, in snow conditions, at fire scene and much more complex situations.
Our aim is to offer complete solutions from point cloud data processing to final BIM deliverables and extend it up to CAD drawings.
We are very well versed with the registration process for FARO Scene, Leica’s Cyclone and many other software platforms which has most accurate registration and post processing capabilities.
- Point cloud scan registration
- 3D BIM from point cloud model
- Generation of digital elevation model (DEM)
- Generation of digital terrain model (DTM)
- Generation of maps based on GIS tools
Monsieur MEP BIM
WITH THE GIVEN CHALLENGE OF fitting all the pipes and ducts of services and utilities in the structural skeleton frame of a building has been very efficiently documented and detail in 3D BIM by our MEP engineers and visualizers.
We at Aston BIM have seen unprecedented growth in adaptation of 3D BIM for MEP & allied systems, hence we are well versed with the codes and specifications of USA, Canada, Europe, Australia, Britain & New Zealand.
- Plumbing, piping systems
- HVAC systems
- Firefighting piping systems
- Clash detection
- Strom water drainage system
- Landscape irrigation system

